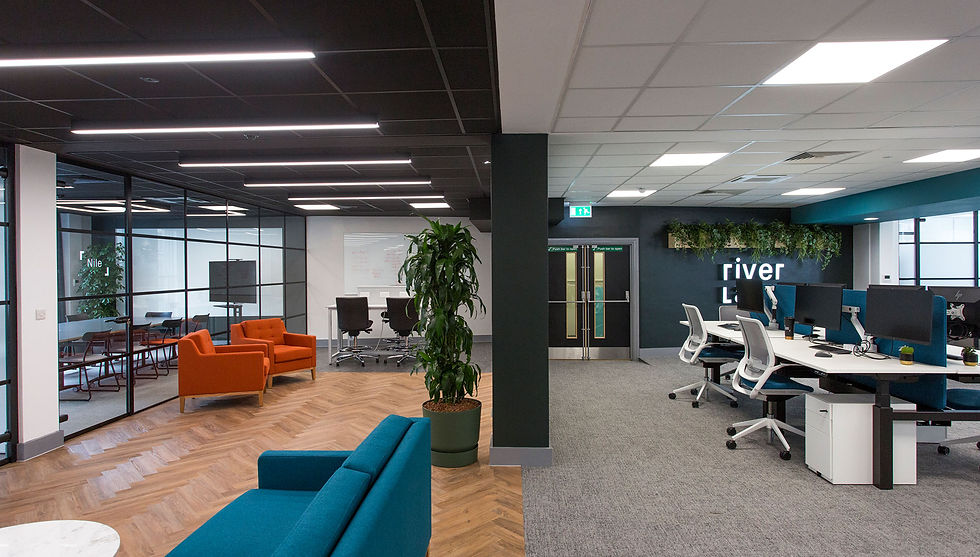Layrd Design Completes Collaboration-Led Project in Cambridge
- Layrd Design Ltd
- Aug 18, 2021
- 3 min read

This month, Layrd Design is delighted to share details of its latest interior design project for an innovative quantum computing firm based in the heart of Cambridge.
The development for Riverlane saw Layrd Design supply a complete interior design package – along with project management services – for a 500m sq office in Cambridge city centre.

The Brief
Riverlane first approached Layrd Design in April 2021, having learned of the company’s work at Taank on Mill Road. The brief was simple: the company wanted to transform its office at St Andrews House in Cambridge into an inspiring space that encourages employee collaboration.
Office Space

Although collaboration was at the top of Riverlane’s list of priorities, the company was also keen to ensure that the office area was a suitable environment for focused work.
With that in mind, the design is light and clutter-free, with clean lines and surfaces. Bespoke acoustic artwork graces the walls, while simple desk dividers and Tarkett carpet absorb sound and minimise distractions.
In addition, all workstations have sit/stand desks and ergonomic Orangebox Eva Task chairs to promote employee wellbeing.
Social Spaces

A large lunch/breakout zone was at the heart of the plan to inspire innovation and collaboration.
Designed to feel markedly different from the office space, it has a welcoming café vibe, encouraging teams to step away from their desks for lunch. Featuring warm lighting, natural daylight, wood-effect vinyl flooring and a variety of seating areas, the emphasis is on employee comfort and relaxation.
Owing to the size of the office, a second, smaller refreshment area was added, allowing employees to get away from their desks, chat and decompress. Again, warm lighting and wood-effect flooring create a sense of separation from the office. The attractive Boss Design sofas and armchairs invite employees to have a seat while enjoying a break.
Many businesses overlook the significance of corridors and transit areas when it comes to collaboration. However, they’re important social spaces, where ‘chance encounters’ lead to interesting conversations and game-changing ideas. With that in mind, custom-made whiteboards were strategically added throughout the office. Colleagues can then sketch out ideas and make notes on the fly.
Meeting Rooms

A total of six meeting rooms were created as part of the Riverlane interior design project. The Boardroom in particular was designed for visual impact and flexibility.
The folding wall is key to achieving this goal, allowing the company to easily split the room in two. Stackable Orangebox Acorn chairs were also added alongside bespoke folding tables so that the room can be easily rearranged to allow maximum flexibility.
In order to create a unique and inspiring meeting space, we also added bespoke ceiling lights, along with dark curtains and a dark tabletop to add a sense of drama and gravity. The curtains, in combination with the carpet and seats, also have the acoustic benefit of reducing echoes and increasing privacy.
In addition to the meeting rooms, a custom-made acoustic room was installed, creating the perfect environment for teleconferencing, while two acoustic phone pods were added for impromptu calls and conversations.
Reception

Of course, the entry to any company headquarters should be memorable and impressive. To that end, a moss wall featuring the Riverlane logo was installed in reception by Plant Plan and Footprint Signs. Not only does it make an impact when visitors arrive at the office, but it also helps to remove toxins from the air.
The Results

The project was completed smoothly within 14 weeks of engagement and within the allotted budget. We partnered with local contractors Regent Construction to ensure a high-quality finish throughout.
Thanks to the carefully phased project plan, Riverlane’s employees were also able to continue working from the offices throughout the development with minimal disruption.

Says Bek at Riverlane: “Working with Layrd Design was a pleasure from start to finish. Will [Mayes] took the time to understand our brief and returned with a stunning yet practical design for our new offices.
“He project-managed the whole installation, communicated clearly with us throughout, and we have a fabulous new space, designed to encourage collaboration and innovation among our technical teams.”
Will Mayes, Director at Layrd Design, adds: “The Riverlane interior design project was an absolute pleasure. The client was clear in their brief but gave us scope to explore new ideas and innovations creating a unique but functional space for their rapidly growing team.”
Revitalise Your Workspace
If you’re moving to a new space or want to refresh your existing one, get in touch. We’d love to help you create a welcoming, inspiring environment you and your team will love.




Comments