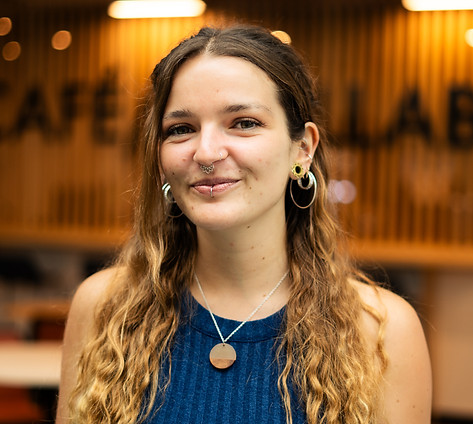
MACCLESFIELD LEISURE CENTRE
MACCLESFIELD LEISURE CENTRE
EVERYBODY HEALTH & LEISURE
LOCATION
PROJECT SIZE
SERVICES
TYPE
INTERIOR DESIGN, CONSTRUCTION DRAWINGS, FIT-OUT, PROJECT MANAGEMENT
MACCLESFIELD
520 SQM
GYM INTERIOR DESIGN
Layrd delivered the transformative interior design scheme in collaboration with Freemont Building Ltd for Everybody Health & Leisure in December 2024. This bespoke fit-out challenges the perception of a traditional leisure centre experience, creating an environment that seamlessly balances functionality with aesthetic appeal while narrowing the gap in quality between private and public facilities.
At the heart of the design is our innovative 'box concept' - a room within a room approach that creates distinct training zones without traditional walls. This solution maintains an open, welcoming atmosphere while providing comfortable, private spaces for different workout styles and experience levels. The careful consideration of user demographics, from teenagers to over-50s, informed every design decision, ensuring the space feels inviting and practical for everyone.


REIMAGINED
BRAND MATERIALS
ACCESSIBLE

The design establishes a sophisticated material palette that will become synonymous with the brand, moving beyond typical branded elements like signage. Deep blue complements the signature orange, while metal laminate finishes and carefully selected materials create a contemporary atmosphere that attracts new members. The existing brick walls have been rendered and enhanced with strategic lighting solutions. At the same time, bespoke turf flooring from Sterling Tracks incorporates brand elements to create a unique identity for the space.
Intuitive navigation was a key focus, achieved through the creative use of lighting, flooring, and ceiling features. Chevron lighting guides circulation, while curved flooring patterns naturally direct users between zones. The layout is optimised to enhance the member experience, with cardio equipment positioned near the entrance to create a welcoming first impression. The free weights area has been strategically relocated away from the spin studio to improve flow and acoustic performance with a striking ceiling treatment that absorbs the noise impact of weights.

















SUSTAINABLE DESIGN
Our commitment to sustainability is reflected in both material choices and resource conservation. The project incorporates Tarkett lino flooring, which was selected for its natural materials and environmental credentials. We retained 150 sqm of existing LVT flooring, reducing waste while maintaining design cohesion.




PROJECT TEAM
“Macclesfield really elevates the game for leisure centres; offering a boutique-style experience to the masses. It asks us to re-evaluate our expectations of the traditional leisure centre, and demonstrates how, with the right investment, they can become stylish wellness centres for the whole community.”

